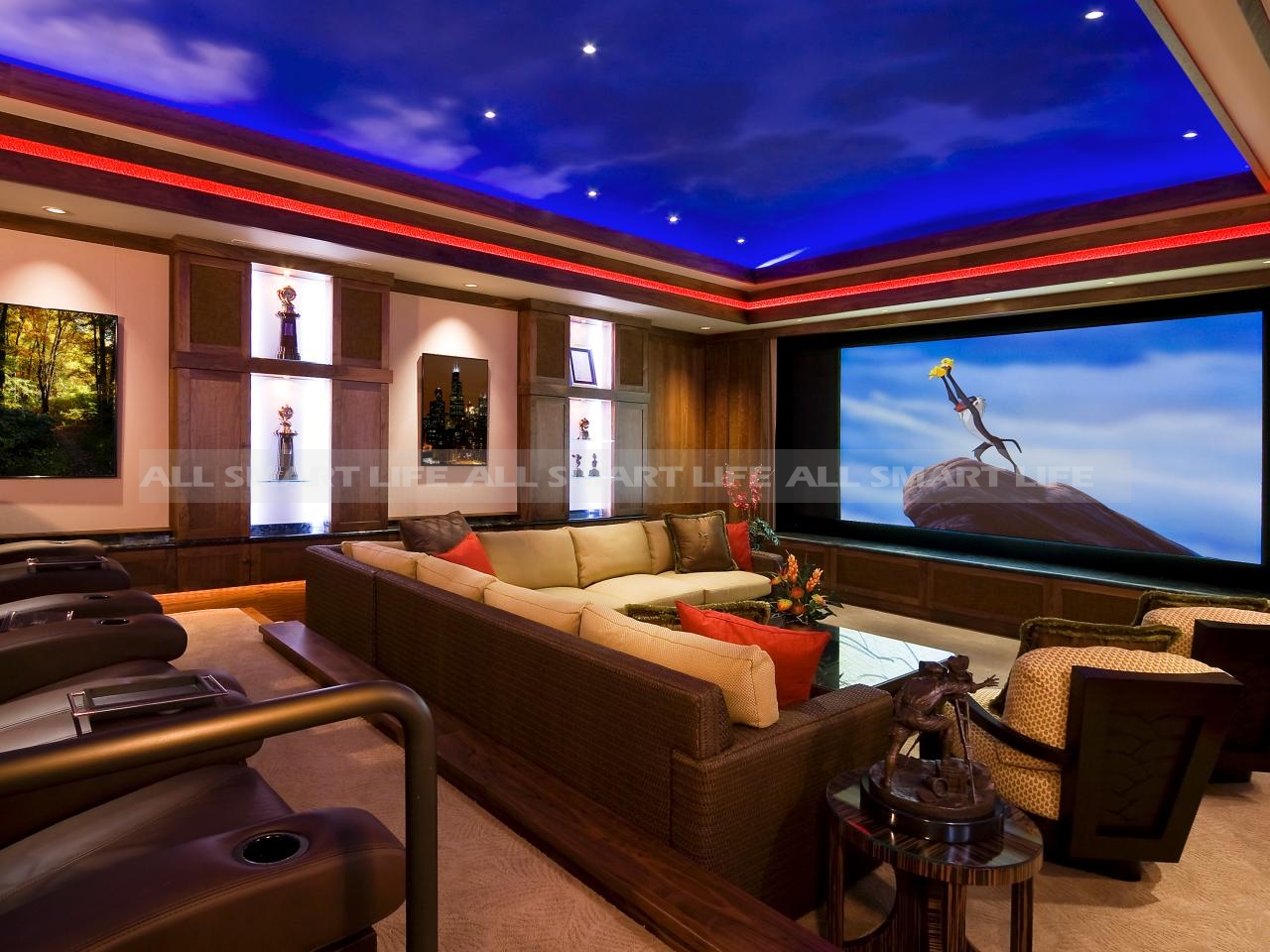3.Choosing a Room for a Home Theater
PDT : 03/03/2016 Author : Jack

Wen planning your home theater, the biggest decision you'll need to make is deciding its location. The best scenario is to design a home theater during the planning stages of a new home. You build a home theater in an existing home; you'll have some construction challenges and need to be creative when retrofitting the room. If space and your budget allow, consider building a new addition. You can also reconfigure a basement or garage. If neither of those options is possible, identify an existing room that is large enough to convert into a home theater. It should have room for seating and have few windows, closets and doors. A contemporary home theater needs to be able to access audio and video content from a wide array of sources including:
Traditional cable and satellite services
Broadcast TV
The Internet
Blu-ray Discs
DVDs and CDs
Hdmi Cables
Hdmi Cables
Digital and video cameras
iPods/iPads and portable devices
Making your home theater capable of getting content from virtually any device or source is important very early in your planning. In addition, once all the devices are in the room, you will need to plan how to connect them since all wires and most devices are hidden, where they can be easily accessed or changed in the future.
Create an equipment checklist as your planning tool, shopping list and starting point for making a diagram of your home theater.
Choosing the Room
The next step is to consider the location of the room and your construction options. After you identify the room to be used or the room you will need to build, you'll be able to make a basic diagram of the room with the layout of seating and placement of equipment.
Ideal Home Theater Room Characteristics:
Large enough for the desired seating and with appropriate viewing distances to the screen
Few doors (one is best, but two is safer)
Free from outside light (the ideal room does not have windows)
Located where sound can be isolated from other rooms and neighbors
High ceiling for mounting projector high above seating to avoid heat and noise produced by it
In, or over, a basement since running wires is easier from a basement as opposed to a concrete slab or crawl space
Walls closer together near the front of the room and the viewing screen and farther apart in the back
Tiered flooring for better viewing positions in the rear of room
If you plan to use an existing room, the equipment checklist will help identify remodeling issues early on. If you are designing or constructing a new home or planning an addition to a current home, you will still need to consider the location carefully due to the unique qualities a home theater demands.
Some of the benefits of retrofitting an existing room include lower cost, fewer construction requirements, and a good use of existing space. However, the room might not provide the ideal theater layout, windows and doors could present a problem, and theater noise could become an issue throughout the rest of the house.
When remodeling, the basement is often the best choice. It is relatively easy to control light, run wires and isolate sound. Many basements have low ceilings. When projection displays are used, this is a major concern, but with the availability of super-sized LED/LCD displays, even a modest ceiling height in a basement is practical.
If you're building a home theater in an addition or a new home, you'll be able to configure the layout properly, the size and shape of the room can be planned in advance, and the room can be situated in the ideal space within the home. However, this approach will only work with a lot that accommodates the new construction, and it comes with a higher cost because it's a major project.
For new construction, be sure the room is large, free from windows but with good ventilation, and that walls are soundproofed by starting with thick (at least 1 inch or better) drywall. Double-wall construction can be used for audio baffles by creating a dead space between two sheets of thick drywall separated by about 4 inches of space. Floor electrical outlets and ambient lighting strips also should be built in. In addition, wiring for speakers and lighting should be run throughout the room.
Noise & Size Considerations
When choosing a room, be sure that vibration and sound doesn't reach neighbors or others in the house who are not viewing the movie. A home theater next to a nursery with a newborn sleeping is a classic example of a home theater location issue.
If leaking noise is an issue, incorporate effective sound isolating and dampening materials. Also consider if the room is below a bedroom or has windows. Even with sound dampening materials, windows still allow sound to carry outside and may bother neighbors. A room with a wall of windows may not be the best choice.
If you plan to use a projector, be sure the ceiling is high enough to keep the projector away from the heads of the people in the seats. Projectors produce heat, and they also have a fan which can be loud enough to be distracting.
The room should be deep and not too wide and have most seats located in an area not much wider than the screen itself.
